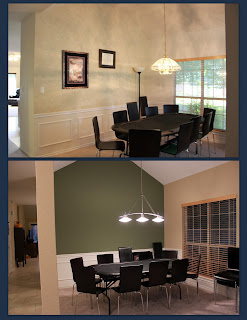Our house is a fairly open floor-plan. The formal living room and dinning room are one and the same with the entryway. We use the formal living room as an office, and we call the whole area the "front room." Previously, the front room had torn and boring wall paper on the dinning room wall, an awkward patch of wood laminate at the front door, worn-out carpet, white walls, and some pretty cheap light fixtures. Here's what we did in the front room...
Before:
Day 1: The painters started in the entry way.
Day 3: The tile folks made it into the entry way. No more wood patch and tile all the way to the kitchen.
Day 4: No more wall paper!
Day 5: Textured wall and some painting
Day 6: Accent wall painted... and the painters were confused about how wainscoting works.
Day 7: Painting finished (and corrected)
Day 8: New carpet:
Day 9: Good bye ugly, cheap lights!
Here's how the front room looks today:
Some before and after comparisons...
Like with all the rooms, we still want to hang some things on walls and do something with the windows... so a little more work to be done, but much improved already.
Before:
 |
| Notice the odd patch of wood laminate... it also wasn't well attached so you could feel it move up and down a little when you stepped on it. |
 |
| That's wall paper above the chair rail. It was actually torn in a couple places. |
 |
Day 3: The tile folks made it into the entry way. No more wood patch and tile all the way to the kitchen.
Day 4: No more wall paper!
Day 5: Textured wall and some painting
Day 6: Accent wall painted... and the painters were confused about how wainscoting works.
Day 7: Painting finished (and corrected)
Day 8: New carpet:
Day 9: Good bye ugly, cheap lights!
Here's how the front room looks today:
 |
| We still need to get the books re-organized, but at least they're back up on the shelves. |
 |
| We also re-arranged some furniture. The stereo in this picture was back in the guest bedroom, but we're thinking it's going to live in the entry way now. |
Like with all the rooms, we still want to hang some things on walls and do something with the windows... so a little more work to be done, but much improved already.


























No comments:
Post a Comment