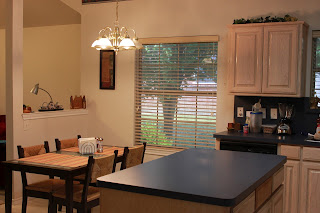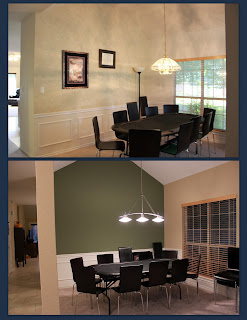Back in January, I set out to lose 24 pounds, which would put me at a round number that's safely in the "normal' range for my height. I posted about my goal on this blog in January, and I updated when I reached 10 pounds.
My original target was to lose all 24 pounds by mid-June... I didn't quite make it. I was somewhere around 22 pounds when I got to my target date. That last 2 pounds was the hardest to drop, probably because I wasn't trying as hard by that point. I had stopped tracking calories when I reached 20 pounds because, let's face it, that gets old after 4 months.
Today, I finally reached my original goal. - Part of me thought I might never make it... that I might just stay 2 pounds away, but I did it!
Hooray!
My original target was to lose all 24 pounds by mid-June... I didn't quite make it. I was somewhere around 22 pounds when I got to my target date. That last 2 pounds was the hardest to drop, probably because I wasn't trying as hard by that point. I had stopped tracking calories when I reached 20 pounds because, let's face it, that gets old after 4 months.
Today, I finally reached my original goal. - Part of me thought I might never make it... that I might just stay 2 pounds away, but I did it!
Hooray!





























